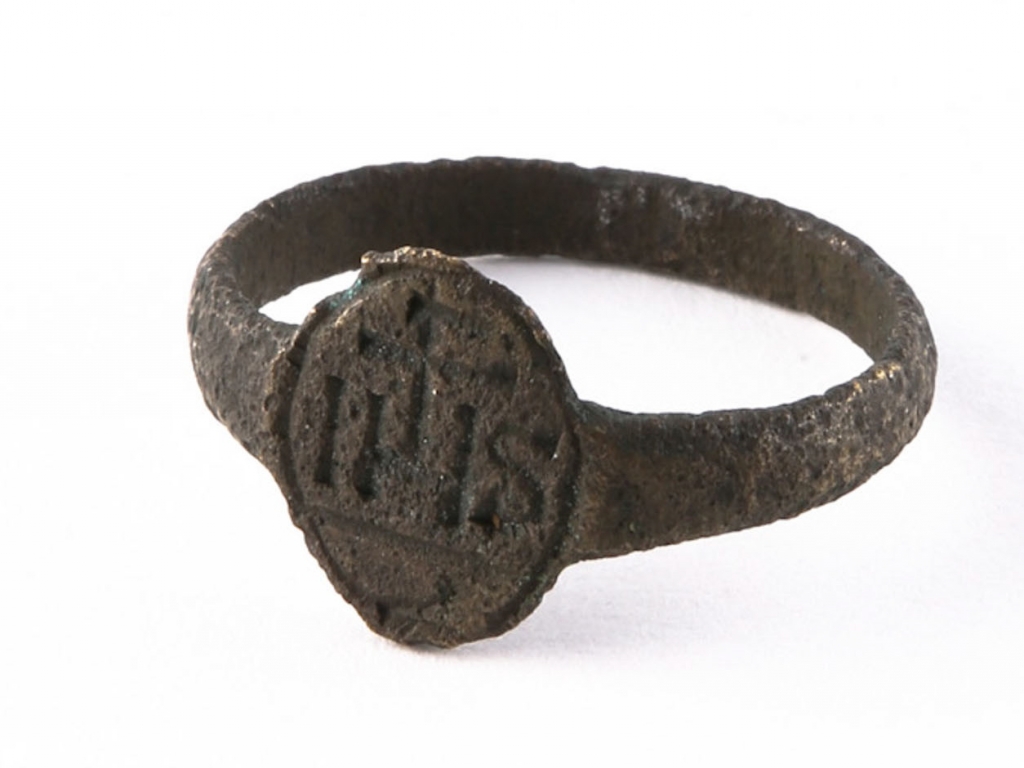A City in the Making
Québec’s City Hall is located on the site of the first major building in New France—Collège des Jésuites, demolished in 1877. When the City acquired the land, the idea was to build a city hall that would reflect the town’s vitality and historical character. After much back and forth, an architectural contest led to this lovely, eclectic building, which was officially opened in 1896.
Québec today
The elected mayors and councillors who meet here represent a population of about 520,000 divided between six boroughs.
Modern-day Québec City is the result of a series of annexations and amalgamations from the time of the first charter granted to the “Cité de Québec” in 1833. Annexation of the municipalities of Saint-Sauveur (1889), Limoilou (1909), and Ville-Montcalm (1913) marked milestones in the history of the city. But the most significant event was the sweeping municipal reorganization that occurred in 2002, when the 13 cities of the greater metropolitan area—including Sainte-Foy, Beauport, Charlesbourg, and Sillery—amalgamated.
Deep historical roots
In 1842 all municipal services were housed in a former private residence on rue Saint-Louis, Dunn House, which they soon outgrew despite changes made to the house. In the 1880s Mayor François Langelier sought a solution. The town council hesitated between two options—starting from scratch with a new building or moving into an existing one. The former was chosen when the City and the government of Québec agreed on the purchase of a vacant piece of land in the historic heart of Québec.
Québec wanted a city hall that fit its historic surroundings, but also followed the powerful currents of modern architecture sweeping North America. The person in charge of the competition to equip Québec with a city hall worthy of a capital was municipal engineer Charles Baillairgé, a staunch supporter of modernity. The president of the jury, Eugène-Étienne Taché, was more of a traditionalist.
Controversy and innovation
Elzéar Charest won the competition. His Second Empire architectural style was highly prized by the era’s elite, but it did not suit the town council, especially since money was tight. Undeterred, the council asked the famous Joseph-Ferdinand Peachy to produce a composite of the six plans submitted from Québec, Ontario, and the United States. His proposal did not go over any better than the first one.
The new mayor elected in 1894, Simon-Napoléon Parent, was determined to see the project through. He called in Georges-Émile Tanguay, a 36-year-old architect, who found just the right combination of styles—neo-Romanesque as in American buildings, neoclassical asymmetry stemming from a firmly established tradition in Québec, and medieval accents as recently and successfully incorporated into the Château Frontenac and the rebuilt fortifications. The new building was officially opened on September 15, 1896.
Turned towards the future
In 1896 by dint of sheer tenacity, the City joined the ranks of modernity thanks to its original city hall that bridged the gap between Québec’s French roots and its North American future. Expanded with a new wing on its rue Sainte-Anne side in 1929–1930 and renovated in the 2000s, Québec’s city hall is aging gracefully. Its look continues to be one of a comfortable balance between exceptionally deep historical roots and openness to change.
Today the decisions made at city hall are often international in scope—twinnings with X’ian and Bordeaux, high-calibre cultural festivals and sports events, export trade, immigration, R&D, and more. They reflect a city in excellent health that offers exceptional quality of life to educated and ambitious residents.
Related medias
Artifact

Ministère de la Culture et des communications archeological collection
Old pictures